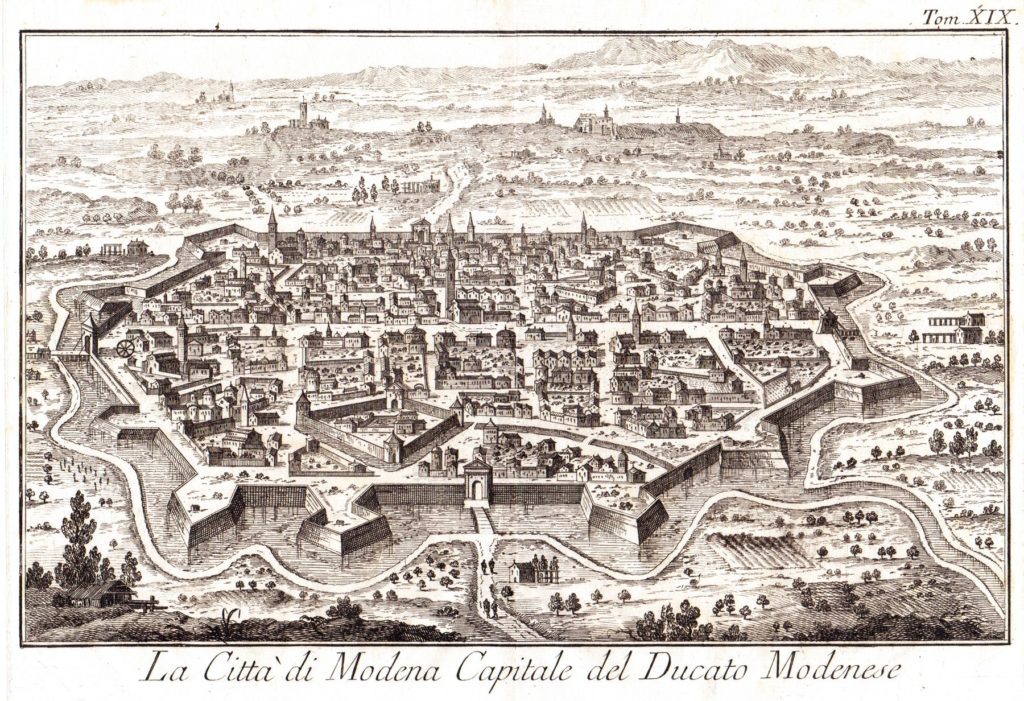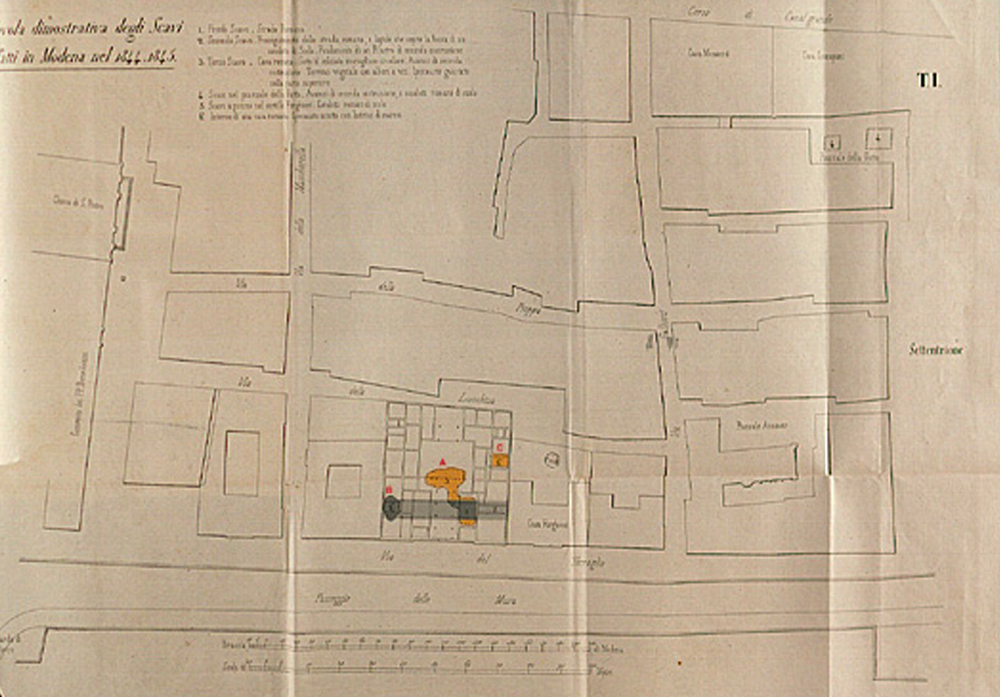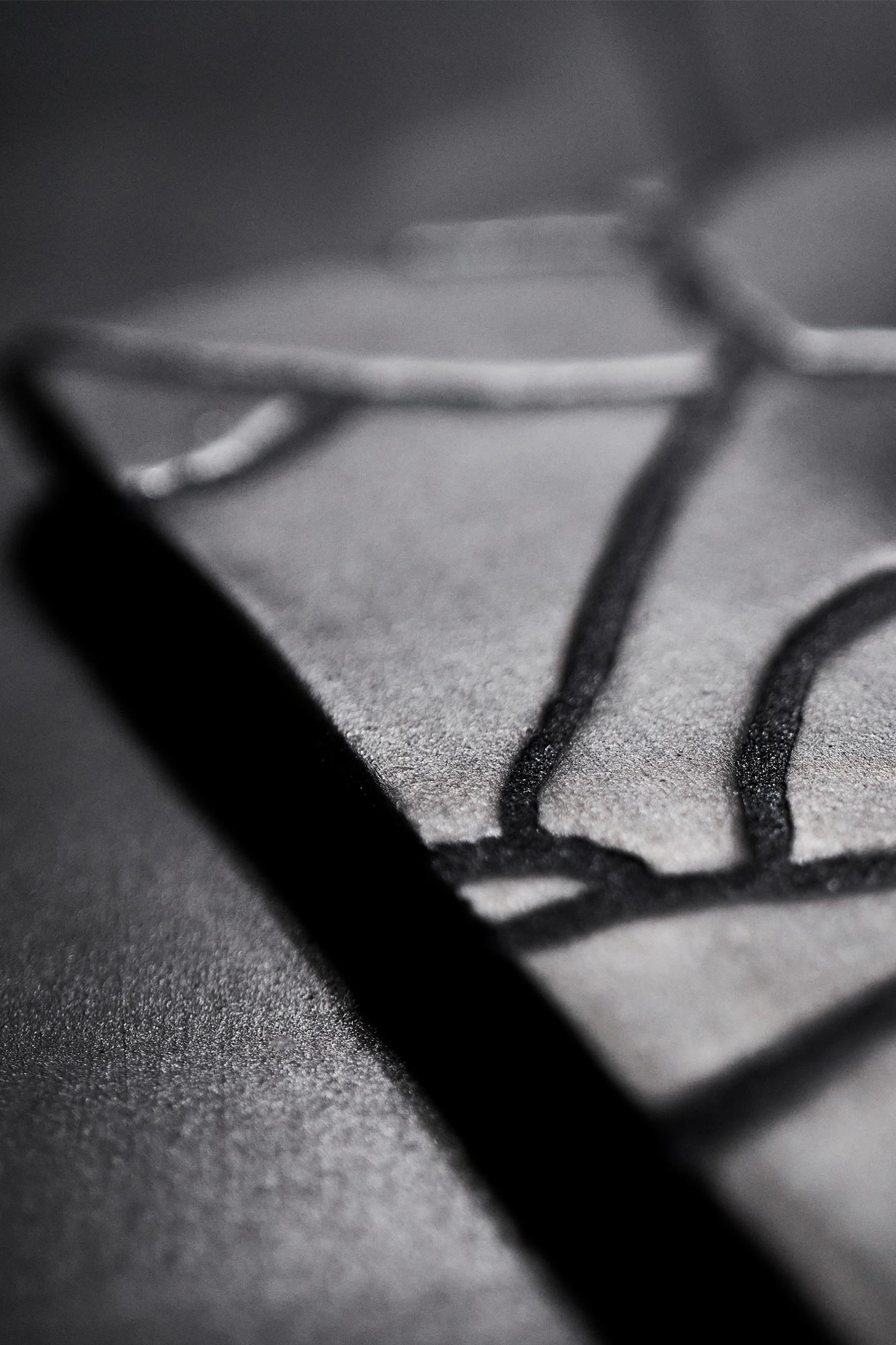BACKGROUND
The Historic Palace designed by Cesare Costa
A patrician residence was chosen with the precise objective of presenting the collections in a distinguished domestic setting, which will be their home.


The building complex was improved by the engineer and architect Cesare Costa (1802-1876), a leading exponent of Modena’s Commission for Ornamental Design. Costa left the city and duchy of Modena numerous architectural landmarks during a career spanning 40 years. These include the Monumental Cemetery, Palazzo Bonacini, Palazzo Gilly and the Palazzo della Prefettura in Modena, as well as the famous theatre in Reggio Emilia.
Cesare Costa left his mark on Modena’s urban fabric when in 1843 he was commissioned by the Ministry of the Public Economy to produce a master plan to renovate the two building blocks Pellatore and Lucchina and straighten the wall that supported the embankment of the public thoroughfare that runs from the San Pietro Bastion to via Gallucci. The main problem of this part of the city was the sequence of dwellings facing the Public Thoroughfare that provided a view of a “plebeian” housing block that was an unsuitable backdrop to one of the places that was traditionally one of the most visited by townspeople in search of recreation and entertainment.
Cesare Costa’s task was to redesign a new building block in place of the old one. This meant demolishing all the dwellings to transform radically the type of area from one characterized by small structures that had sprung up spontaneously into a residential area created for the new middle class.
Only two properties were spared, probably because of their size: Casa Gregori and Casa Casali. They stood next to one another and both faced Piazzale di San Pietro. Costa was also expressly instructed to conduct the negotiations regarding the refurbishment of also Piazzale di San Pietro in 1844.
Costa’s design for Casa Gregori was approved that made some internal modifications to improve the distribution and functionality of the domestic areas. The building was greatly reduced on the side facing Piazzale di San Pietro. The reduction was not an isolated event but was part of a straightening intervention that was shortly to affect the entire Lucchina district. This straightening aligned the Lucchina on the Mangano district. These areas are today known as “I Viali” (“The Boulevards”).


